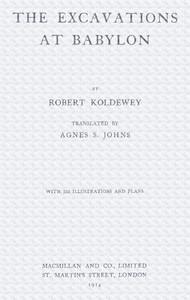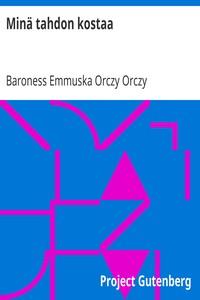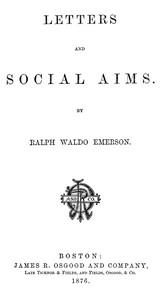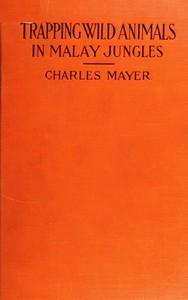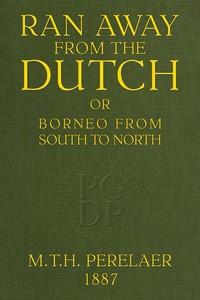|
|
Read this ebook for free! No credit card needed, absolutely nothing to pay.Words: 99049 in 38 pages
This is an ebook sharing website. You can read the uploaded ebooks for free here. No credit cards needed, nothing to pay. If you want to own a digital copy of the ebook, or want to read offline with your favorite ebook-reader, then you can choose to buy and download the ebook.

: The excavations at Babylon by Koldewey Robert Johns A S Agnes Sophia Translator - Babylon (Extinct city)@FreeBooksFri 05 Jan, 2024 PUBLICATIONS OF THE GERMAN ORIENTAL SOCIETY 328 INDEX 329 FIG. PAGE We have thus enumerated some of the principal types from among the very large number of small objects already found on the actual inhabited site of Merkes, and this slight review of the luxuries and requirements and the relative artistic feeling of the citizens of Babylon must suffice for the present, until the material can be spread out and further examined, when a more complete description may be rendered possible. XLVI THE GREAT HOUSE IN MERKES In planning a Babylonian private house a square principal chamber on the south side of a court appears under all circumstances to have been indispensable. Everything else might vary according to circumstances and temporary requirements; the side-chambers might be more or less numerous, several courts with the chambers connected with them might be added to the house, but the court and the principal chamber are always there. Before the introduction of Greek art there were no pillars either in the court or in the house. The largest house that we have yet found in Merkes possesses three courts , each with its principal chamber on the south , which corresponds in size with the court to which it is attached. The wide doorway of the house on the north is in a flat length of wall which has no toothed projections, such as all the other walls have. Through this we enter the vestibule , and can turn either left to the main portion with the large court, or right to the private or secondary portion with two courts. The former part of the house was certainly consecrated to business and to intercourse with the general public. This is indicated by the fact that in this part only there was a second outer door on the south side, which later was walled up. This opened on a small room that communicated immediately with the principal chamber, and may have served as a shop. In any case, the owner could here communicate with the outside world without being obliged to use the ceremonious northern entrance. On entering by the latter, one passed a very small room , the entrance chamber and porter's lodge, the cloak- or waiting-room before reaching the court . To the east of this lay the servants' apartment , and to the south the stately principal chamber, about 14 by 7 metres in size; with a smaller series of four chambers to the right and a larger one of six chambers to the left of it. Both these series of rooms communicated with the principal chamber by a corridor and with the court by their most northerly chamber , which was perhaps a merchant's office. The inner rooms must have been perfectly dark unless they were lighted by windows on the street, which is very improbable. In one of them there was a well, constructed as usual of pottery cylinders. They may have been store-rooms or sleeping- and living-rooms for the people employed there. It is scarcely necessary to warn our readers that all these suggestions as to the purpose of the various rooms rest entirely on supposition. We have no other authority for them than the arrangement of the ground-plan appears to afford. The secondary group of chambers was reserved apparently for the private life of the owner. The rooms are grouped round two smaller courts which communicated with the principal chamber of the northern one , and with each other by means of a corridor . From this corridor a door on the west led to an adjoining house, which had been built previously, and of which, on the whole, the great house represented an extension. The entrance chamber and the two principal chambers are also easily recognised. It is not necessary at present to hazard conjectures as to the purpose of the other rooms. The original pavement of the house has twice undergone restoration . Between the layers of brick, most of which bear Nebuchadnezzar stamps, only a little earth is laid. No one was buried in the house while it was occupied; the 21 graves that occur on the site are all of the period when the building lay in ruins. This is shown by the way in which the walls and pavement were cut through, and by the fact that the pavements were not repaired in any way after the burials had taken place. The graves are chiefly of brick, as they are exclusively of the Parthian period. It is quite possible that the house was built during the reign of Nebuchadnezzar; no difficulty is involved by the occurrence of the bricks bearing his stamp, as it does not force us to infer any complete destruction of one of Nebuchadnezzar's buildings. The bricks may very well be older material offered for sale by the king on the occasion of one of his rebuildings. It is impossible to say how late into Persian or Greek times the house existed; a poorer house was built on its ruins after the heap of rubbish had reached a height of about 2 metres. Before the main house was built the site must long have remained unoccupied. Under the pavement lay 4 metres of rubbish above the floor of an earlier house. Three metres deeper again there were tablets of the time of Kadashmanturgu, Kadashmanbel, and Kurigalzu; and again, 2 to 3 metres deeper, were some of Samsuiluna, Ammiditana, and Samsuditana. The mud-brick walls were plastered with mud, and over this was a wash of white gypsum mortar. Not one of the chambers showed any traces from which we could infer the existence of a stairway to an upper storey. If there were steps, which we cannot doubt, they were certainly of wood, something like the simple stairways to the roof that are used at the present time by the people of Kweiresh . Free books android app tbrJar TBR JAR Read Free books online gutenberg More posts by @FreeBooks
: Minä tahdon kostaa by Orczy Emmuska Orczy Baroness Enckell Armida Translator - France History Revolution 1789-1799 Fiction@FreeBooksFri 22 Dec, 2023

: Letters and social aims by Emerson Ralph Waldo - American essays 19th century@FreeBooksFri 22 Dec, 2023
|
Terms of Use Stock Market News! © gutenberg.org.in2025 All Rights reserved.

